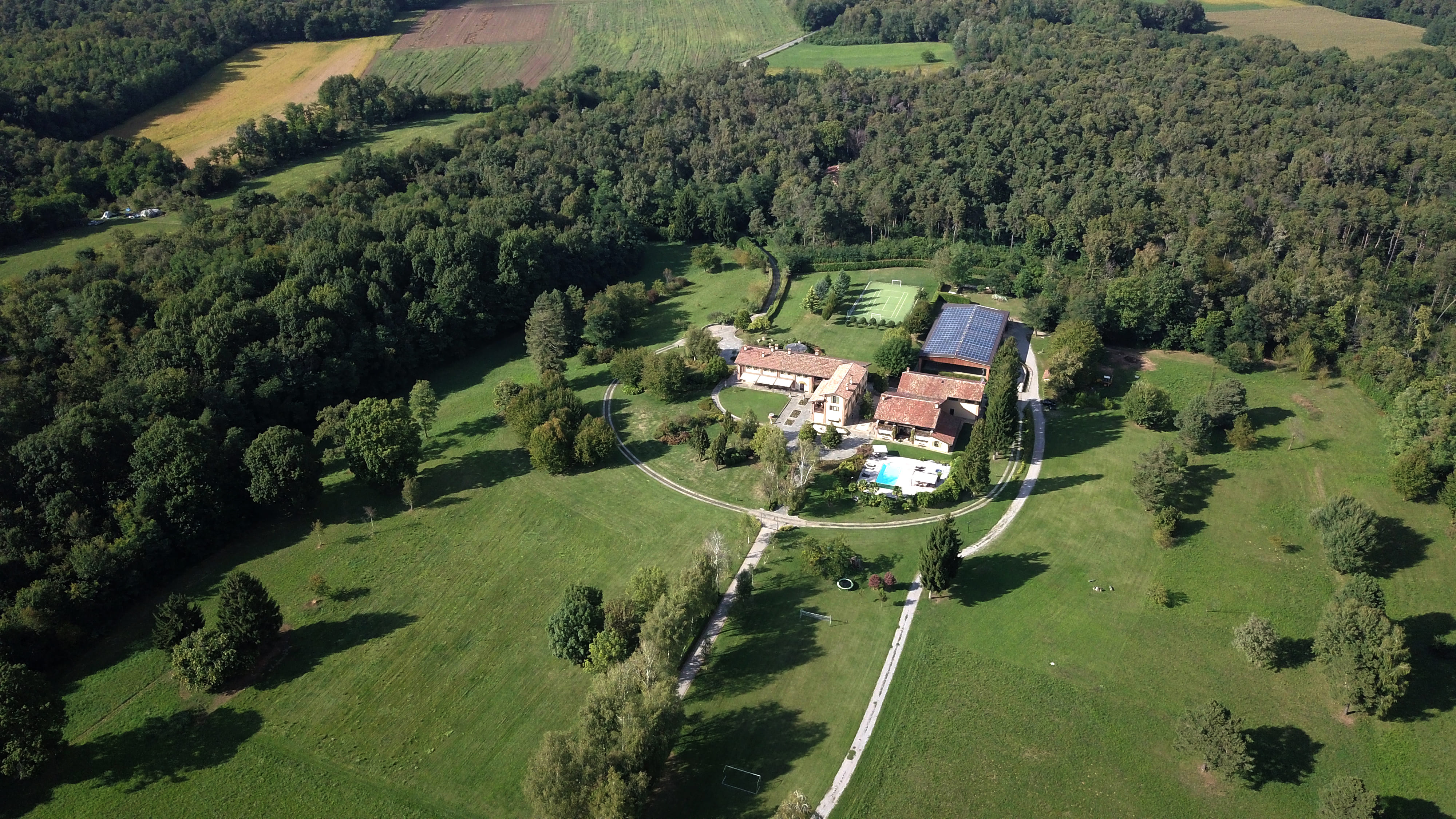
Unique!!
The ancient stables have been renovated into a Club House where there is a large living room with a central fireplace, a bar, 4 conversation areas with lounge and a table that can seat 20 people; an equipped kitchen and a bathroom with dressing room. On the first floor there is a large game and dance room with billiards and other hobbies. The main house is connected to the Club House by an underground path, which has been used as an art gallery. The other building on the east side includes four large garages on the ground floor and a guest apartment on the first floor. This is composed of: living room with dining room, kitchen, 2 bedrooms and 2 bathrooms, plus attic. The property also includes a two-family house, located outside the fence on the east side, intended for use by employees and composed of 2 apartments each comprising two bedrooms, 1 bathroom, a living room with kitchen, a garage and a room laundry.
In the park there are 4 stables including shelters for horses; barns on the first floor, a covered paddock shed with an important photovoltaic system that produces electricity for the needs of the house (the energy produced exceeds the needs of the residence). A garage of approximately 300 m2 has been created inside the paddock. The property is surrounded by a fenced park and further wooded areas; a modern tennis court; a teak-edged swimming pool in front of the Club House, a playground and a football pitch. If necessary, it is also possible to create a small golf course on the property. The main avenue, approximately 600 meters long, is lined with birch trees, while towards the north west there is a second entrance used as a service/management entrance to the Residence.
Classe energetica:
I.P.E.
ID Immobile:

.jpg)
.jpg)
.jpg)
.jpg)
.jpg)
.jpg)
.jpg)
.jpg)
.jpg)
.jpg)
.jpg)
.jpg)
.jpg)
.jpg)
.jpg)
.jpg)
.jpg)
.jpg)
.jpg)
.jpg)
.jpg)
.jpg)
.jpg)
.jpg)
.jpg)
.jpg)
.jpg)