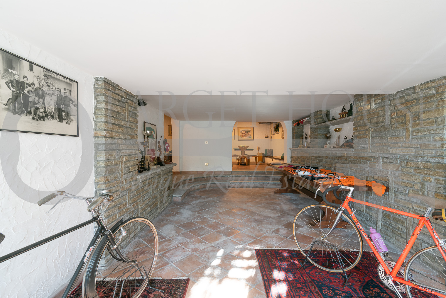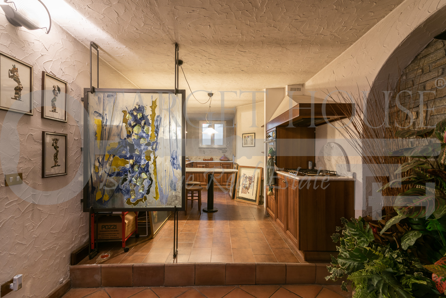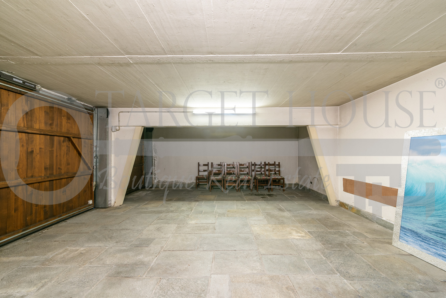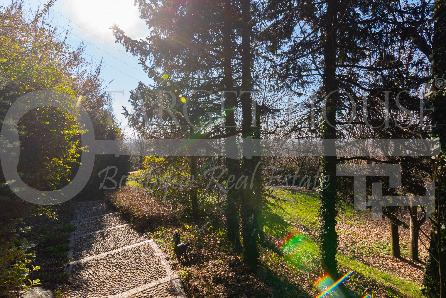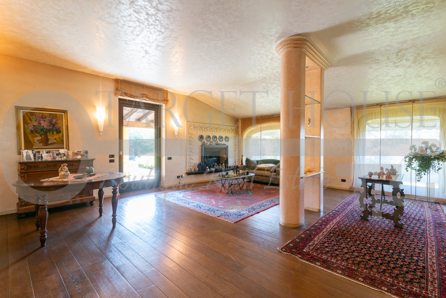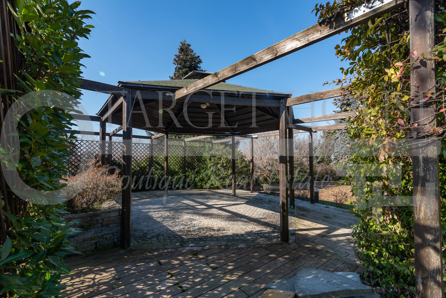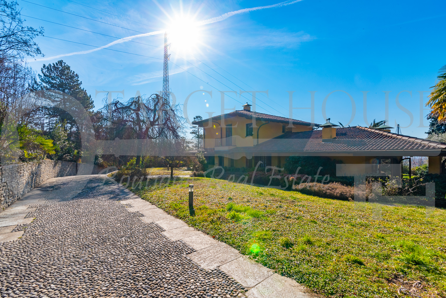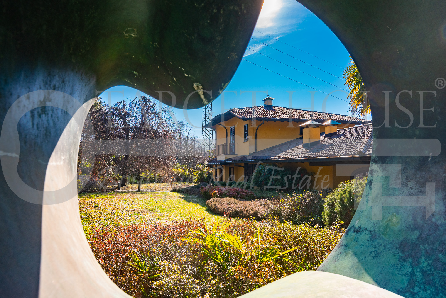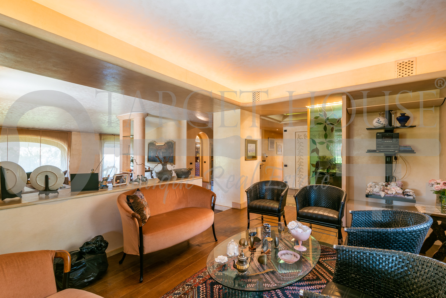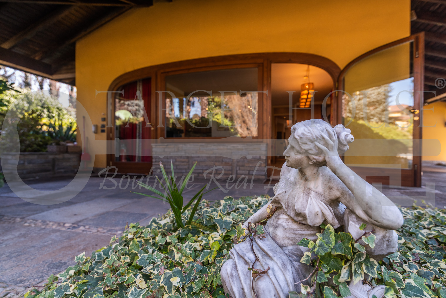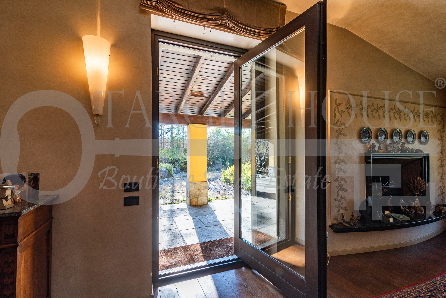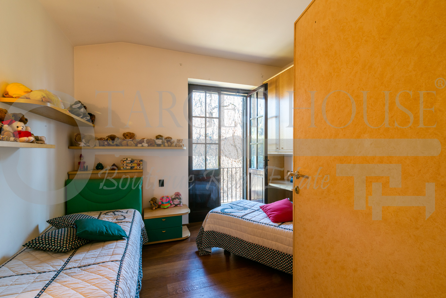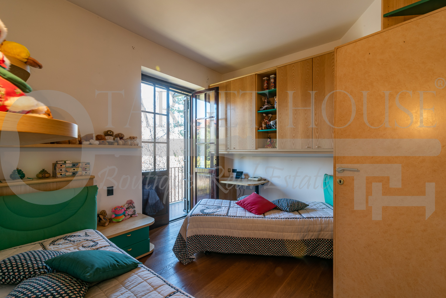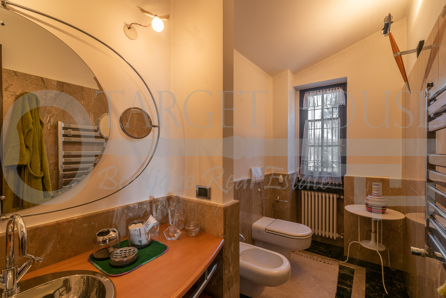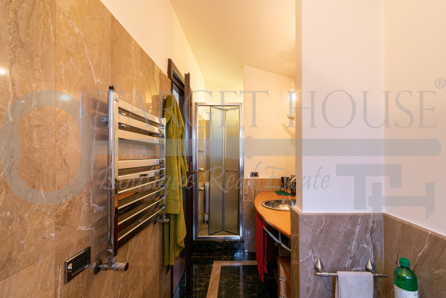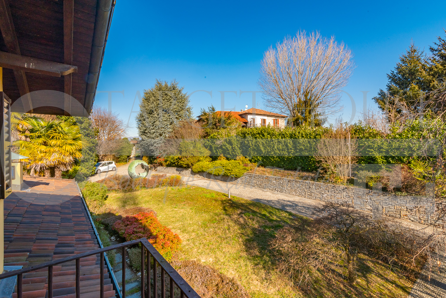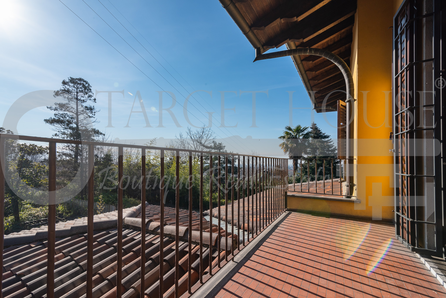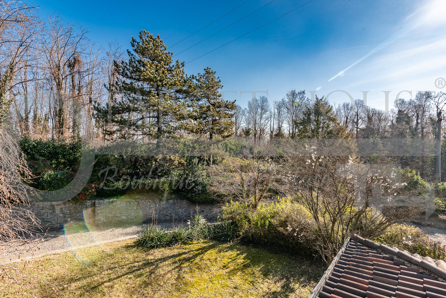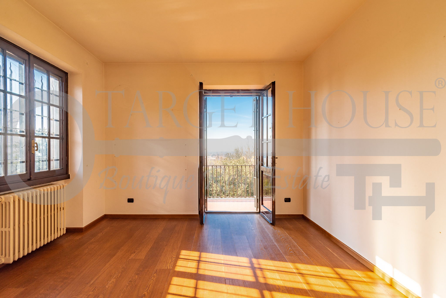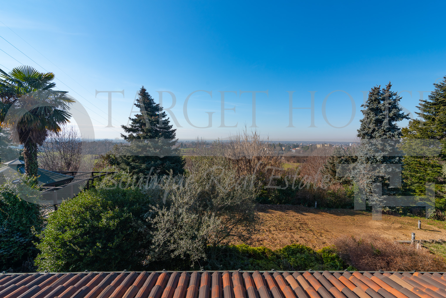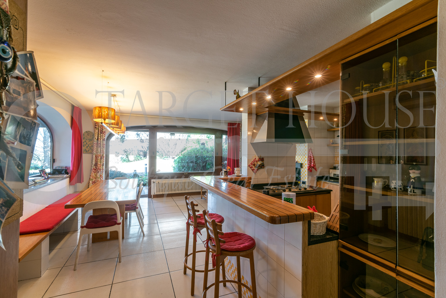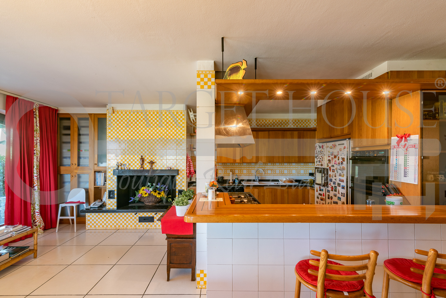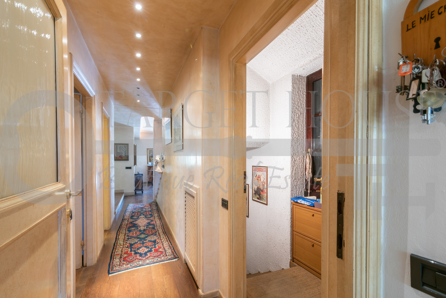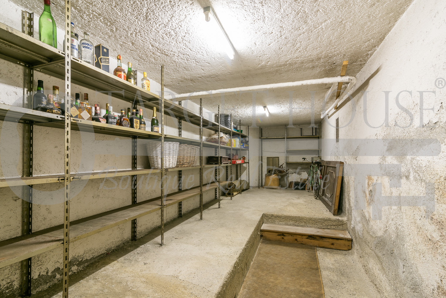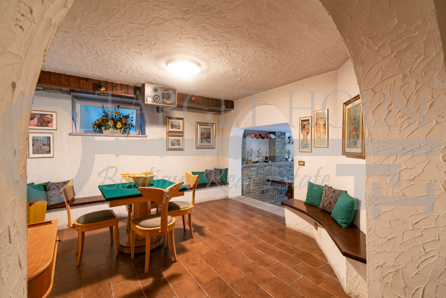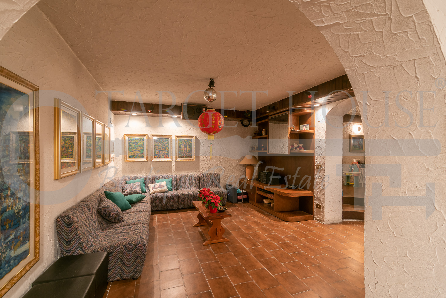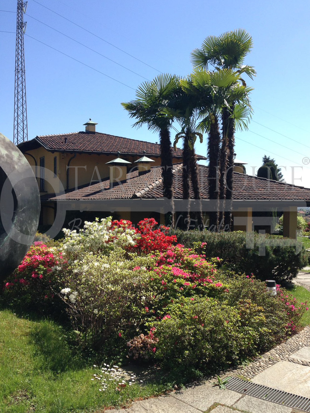
In the heart of Brianza, in a context surrounded by quiet and open views, we offer an important single villa from 1965 with 7,500 square meters of garden. The property is on two levels plus a tavern, cellar and quadruple garage. The large gate with imposing sculpture lead to the property, where we find a large porch of 100 square meters, barbecue area and summer dining area. From the porch you enter the house, where on the ground floor of approximately 200 square meters, we find the living area with an elegant triple lounge, lounge with fireplace and dining area, large kitchen, study, bedroom and bathroom. The elegant staircase leads us to the sleeping area of approximately 100 square meters, with three bedrooms, two bathrooms and three balconies. In the basement of 220 square meters there is a large tavern with a hobby room, further full kitchen, large wine cellar and laundry, as well as a technical room. The very large quadruple car bo completes the property. Outside we find a large tool room. Externally the residence is surrounded by a well-kept garden with palm trees, olive trees, cypresses, oleanders and various types of trees, a wrought iron gazebo with furnishings and a swimming pool with solarium.
Classe energetica:
I.P.E.


